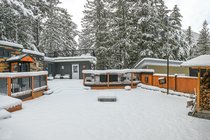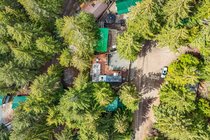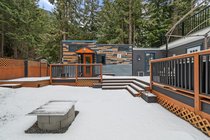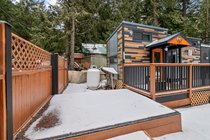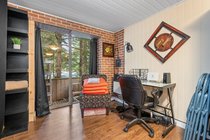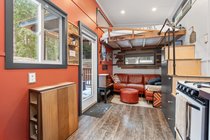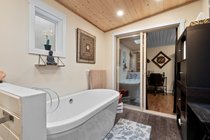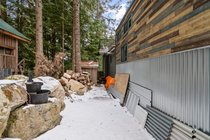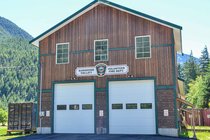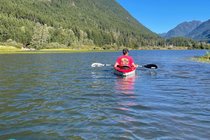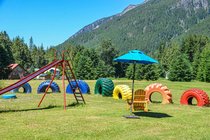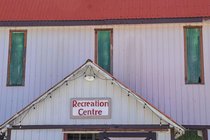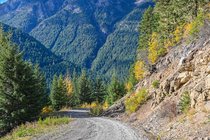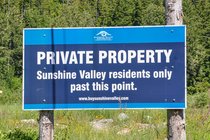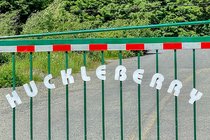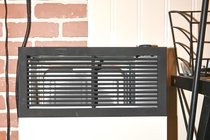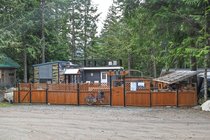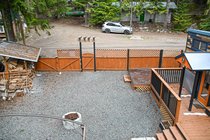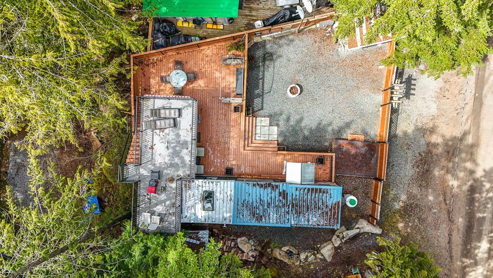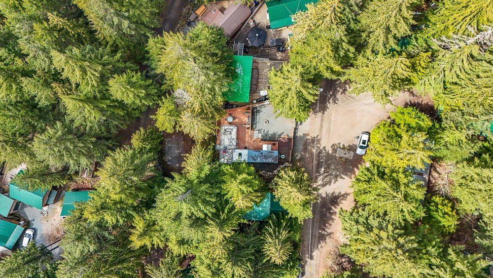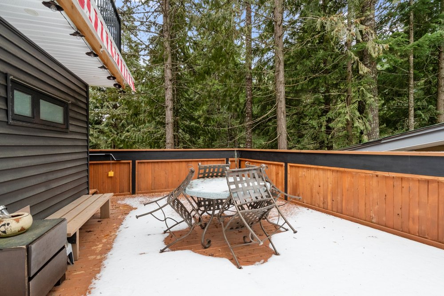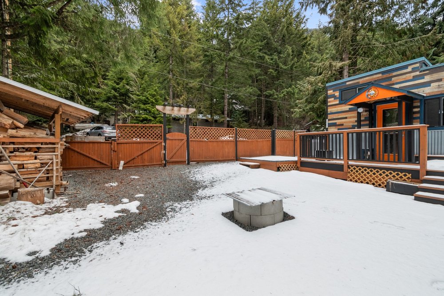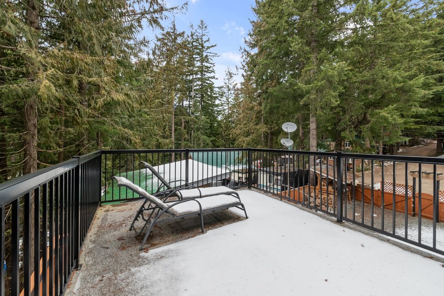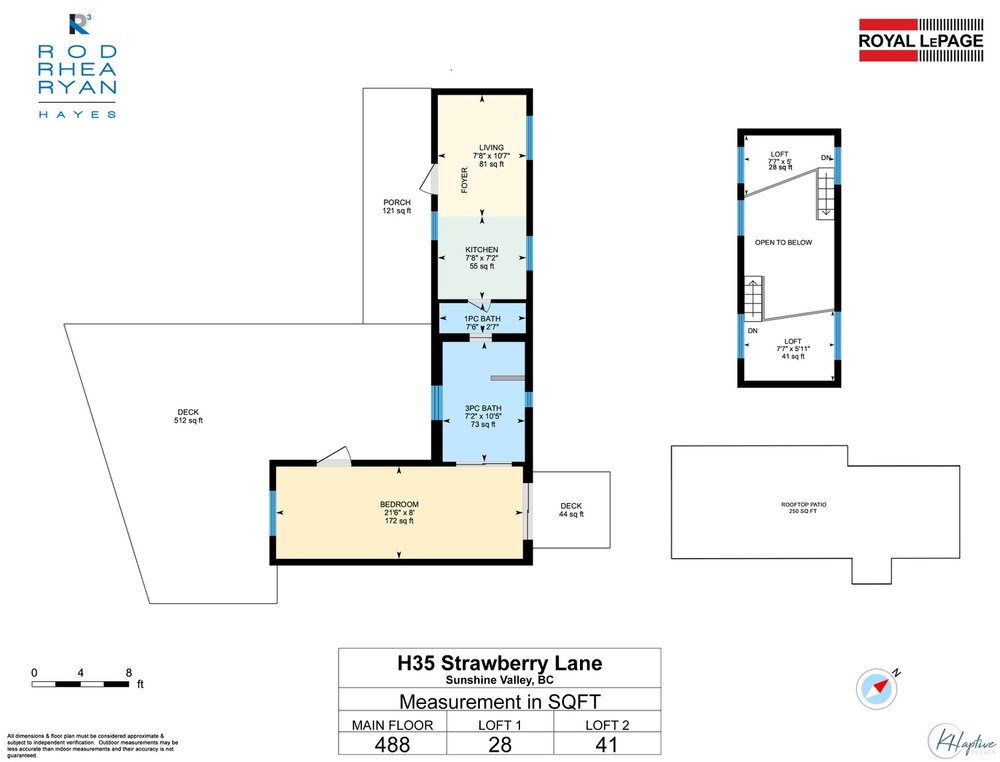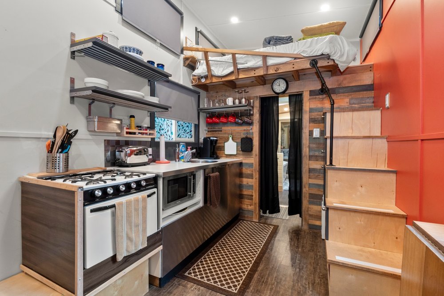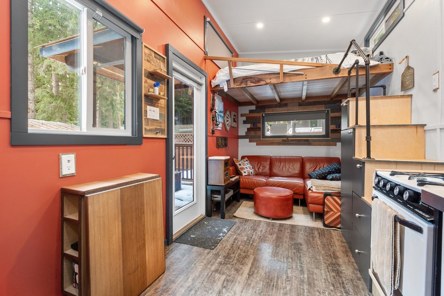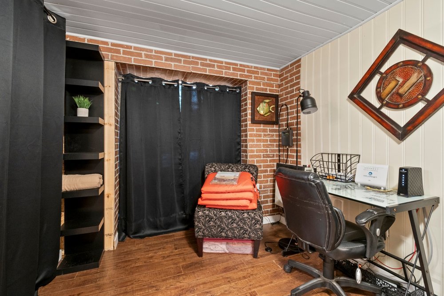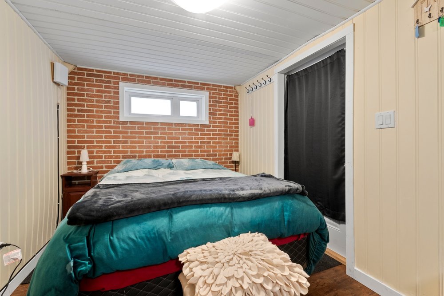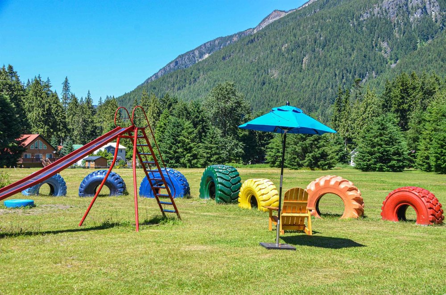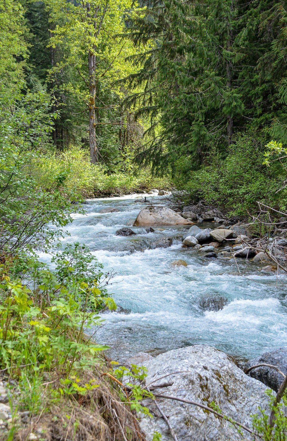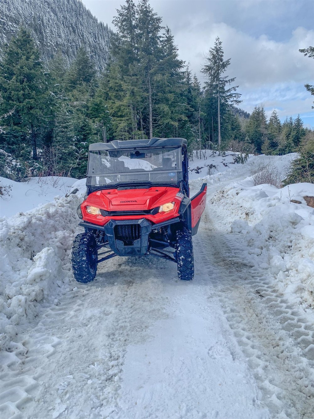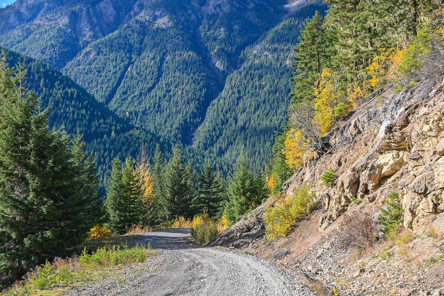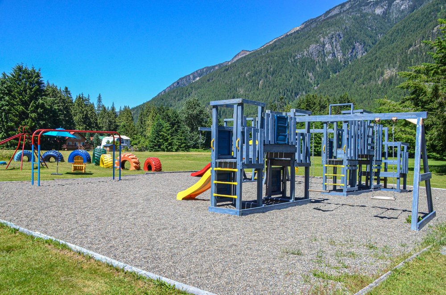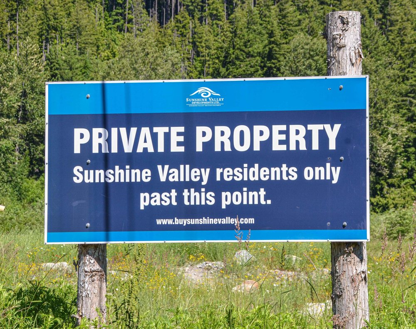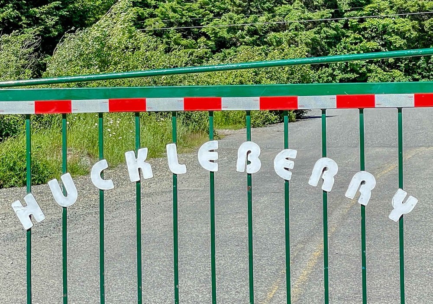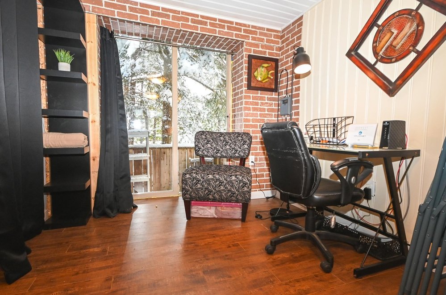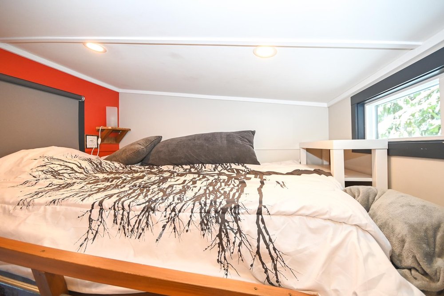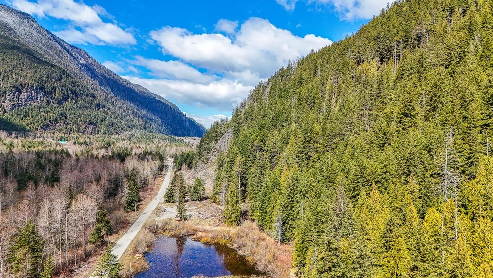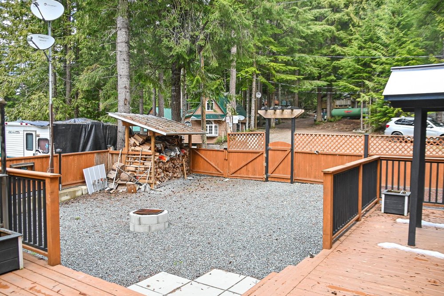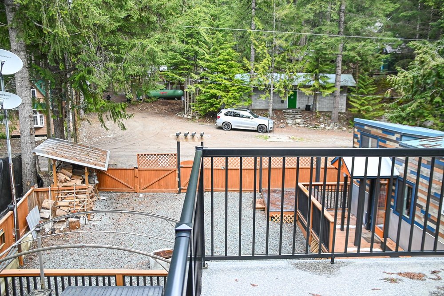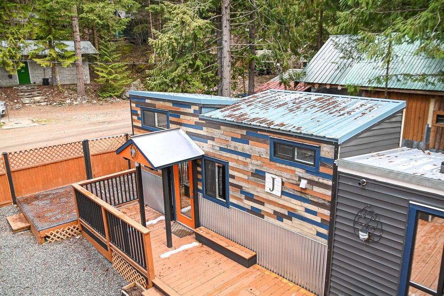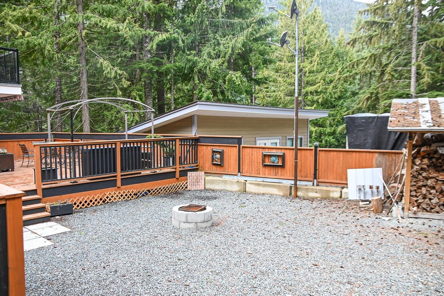Mortgage Calculator
Property Details
Agent

Sunshine Valley
Strawberry Lane, Huckleberry Village, Sunshine Valley, Sunshine Valley, BC, V0X 1L5, CANADA
The perfect four season escape into nature is calling—don’t miss your opportunity to start building memories.
Beautiful Sunshine Valley is nestled within the Cascade Mountains and conveniently only 15 minutes from downtown Hope. Coming in at under two hours from Vancouver, Sunshine personifies the easy weekend getaway providing a year-round escape with access to all levels of outdoor seasonal activities. Your gateway to adventure and relaxation awaits.
H35 – Strawberry Lane is located within a gated community tucked between Cedar Lake and Johnson Peak. This exceptional tiny home has been fully designed with function in mind. The layout wastes zero space and makes the most out of not only the interior, but the exterior as well—it needs to be seen in person to truly appreciate the effort and attention to detail that went in to crafting the ideal weekend retreat.
Inside there is 488 square feet of floor space with three remarkable rooms, that house three separate sleeping areas (including one bedroom), and a three-piece bathroom with a deep soaker tub. The interior is modern, sleek, and practical. Outside is a masterclass in recreational relaxation with over 920 square feet of deck space (including a rooftop deck built for stargazing), a fully fenced lot, and a fire pit area.
Spend you evenings swapping stories and unwinding around the fire, a summer filled with ATV/biking adventures, and a winter of blissful snow—this year around property has it all. The land the tiny home sits on is a prepaid 950 year registered lease (no lease expenses). Power, septic, water, propane & a fully furnished home…this is turnkey purchase primed for you to enjoy.
During the winter months Sunshine Valley offers snowmobiling, snowshoeing, and an outdoor ice rink. As the beauty of winter recedes and the mountains become snow-capped, the area comes to life and the outdoor activities multiply. From ATV/dirt-bike trails, to hiking, or fishing/paddling; there is no shortage of wilderness to explore.
While alpine flowers grace the mountain trails, a vibrant local community fills the valley with life. There is the option to join the Sunshine Valley Community Recreation Society which includes an outdoor heated swimming pool and hot tub, a park, and a recreation centre featuring a games Room library, gathering place, and free Wi-Fi; the association is currently building an outdoor kids spray park. Whether it is an Easter Egg Hunt, a sourdough making class, weekly yoga, a Canada Day celebration, or a one-off fundraiser featuring live music, food trucks, and beer from Moutainview Brewing—there is always a welcoming community aspect to Sunshine Valley.
There is also a general store open year round and stocked with all of the amenities you may have forgotten on your trip up; and a volunteer fire rescue in place to keep residents safe. This is all without mentioning Sunshine Valley’s proximity to Manning Park. Less than five minutes away from the park’s entrance and a 35-minute drive from the lodge; providing countless hiking trails, as well as winter skiing and snowboarding. Less than 20km to Hope, 18 minutes from Kawkawa Lake, and 28 minutes from Silver Lake Provincial Park—the day trips are endless.
Relax and recharge in comfort. Reclaim your sense of adventure one weekend at a time. Sunshine Valley is waiting.
Click Here For The Top 9 Reasons To Buy In Sunshine Valley NOW
Sunshine Valley fees per year;
Water $360.
Sewer $84
Maintenance $400
Fire Medical Rescue Services $175
Garbage $40
Electricity is billed every 4 months
Rec Centre is optional $360
Amenities
Features
Site Influences
| MLS® # | R2921205 |
|---|---|
| Property Type | Residential Detached |
| Dwelling Type | Recreational |
| Home Style | 1 1/2 Storey,Cabin |
| Year Built | 2019 |
| Fin. Floor Area | 557 sqft |
| Finished Levels | 2 |
| Bedrooms | 3 |
| Bathrooms | 1 |
| Taxes | $ 495 / 2022 |
| Lot Area | 3618 sqft |
| Lot Dimensions | 54.00 × 67 |
| Outdoor Area | Fenced Yard,Patio(s) & Deck(s),Sundeck(s) |
| Water Supply | Community,Other-Licensed |
| Maint. Fees | $N/A |
| Heating | Electric, Propane Gas |
|---|---|
| Construction | Frame - Wood,Other |
| Foundation | |
| Basement | None |
| Roof | Metal |
| Floor Finish | Mixed |
| Fireplace | 0 , |
| Parking | Open |
| Parking Total/Covered | 3 / 0 |
| Parking Access | Front |
| Exterior Finish | Mixed,Wood |
| Title to Land | Leasehold prepaid-NonStrata |
Rooms
| Floor | Type | Dimensions |
|---|---|---|
| Main | Living Room | 7'8 x 10'7 |
| Main | Kitchen | 7'8 x 7'2 |
| Main | Primary Bedroom | 21'6 x 8' |
| Above | Bedroom | 7'7 x 5'11 |
| Above | Bedroom | 7'7 x 5' |
Bathrooms
| Floor | Ensuite | Pieces |
|---|---|---|
| Main | N | 4 |
Listing Provided By
Rod, Rhea, Ryan Hayes
Copyright and Disclaimer
The data relating to real estate on this web site comes in whole or in part from the MLS Reciprocity program of the Real Estate Board of Greater Vancouver. Real estate listings held by participating real estate firms are marked with the MLSR logo and detailed information about the listing includes the name of the listing agent. This representation is based in whole or part on data generated by the Real Estate Board of Greater Vancouver which assumes no responsibility for its accuracy. The materials contained on this page may not be reproduced without the express written consent of the Real Estate Board of Greater Vancouver.
Copyright 2019 by the Real Estate Board of Greater Vancouver, Fraser Valley Real Estate Board, Chilliwack and District Real Estate Board, BC Northern Real Estate Board, and Kootenay Real Estate Board. All Rights Reserved.
Agent


